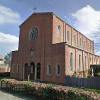The Hall
The major change in the original building came in 1981. As we have seen, Comper envisaged in his original plan a sacristy on the north side of the church. The reduced plan had omitted this and in the years after 1954 the hut, which had acted as the temporary church, continued in service as a sacristy and store area.. Also, a serious drawback to the Parish was that it had no meeting place of its own: meetings and social events were held in St. Mary’s School in Grange Road or in the Abington Parish Rooms. Father James Marks, who succeeded Father Phillips as Parish Priest in 1977, sought to remedy both situations. His plan was to create a sacristy, cloakroom area and a parish centre with integral kitchen on the west side of the church. Father Marks saw this new build not only as an improvement in the facilities, but as an opportunity to be grasped for parish development. He saw three phases in that development. Phase One was the early years of the temporary church. Phase Two was the building of the permanent church and the growth of the parish. Now it was the time for Phase Three— the strengthening of the parish community. The new Parish Centre was a key element in Phase Three. He had strong views on this: it was not to be a dance hall, it was definitely not to be a Club with bar, but rather it was to be “somewhere for our people to meet together for discussion, for group activities and above all for the opportunity to build up our community.” Discussions with parish groups were held and the architects, Seely & Paget were commissioned. Comper’s last, and unfinished, project was the extension to Derby Cathedral. It had been completed by Seeley & Paget from his drawings. Thus they knew his work and cognisance was taken of Comper’s design of the church but it was married to the contemporary needs. The architect was influenced by a similar building project nearing completion at the Anglican Church of St Francis in Duston and by a chapel being built in a Retirement Home in Wantage. This led to a key design feature of the Parish Centre: the alternation of window and solid wall, giving light without glare, and a pyramidal roof. Building commenced in late 1980, and the new buildings came into use in late 1981. A concomitant benefit was that the old hut was then dismantled and taken away and a Car Park created. The Centre met with general appreciation, both for the sensitivity of the design to that of the church and for the facilities provided both to the clergy and to the people of the parish. There is little doubt that the Parish Centre has contributed, and does now contribute, to the engendering of a community spirit which Father Marks so earnestly sought.
The vestibule of the Centre houses the Repository Shop selling a wide range of religious objects. Nearby a Parish Library has been established by Father Andrew.
